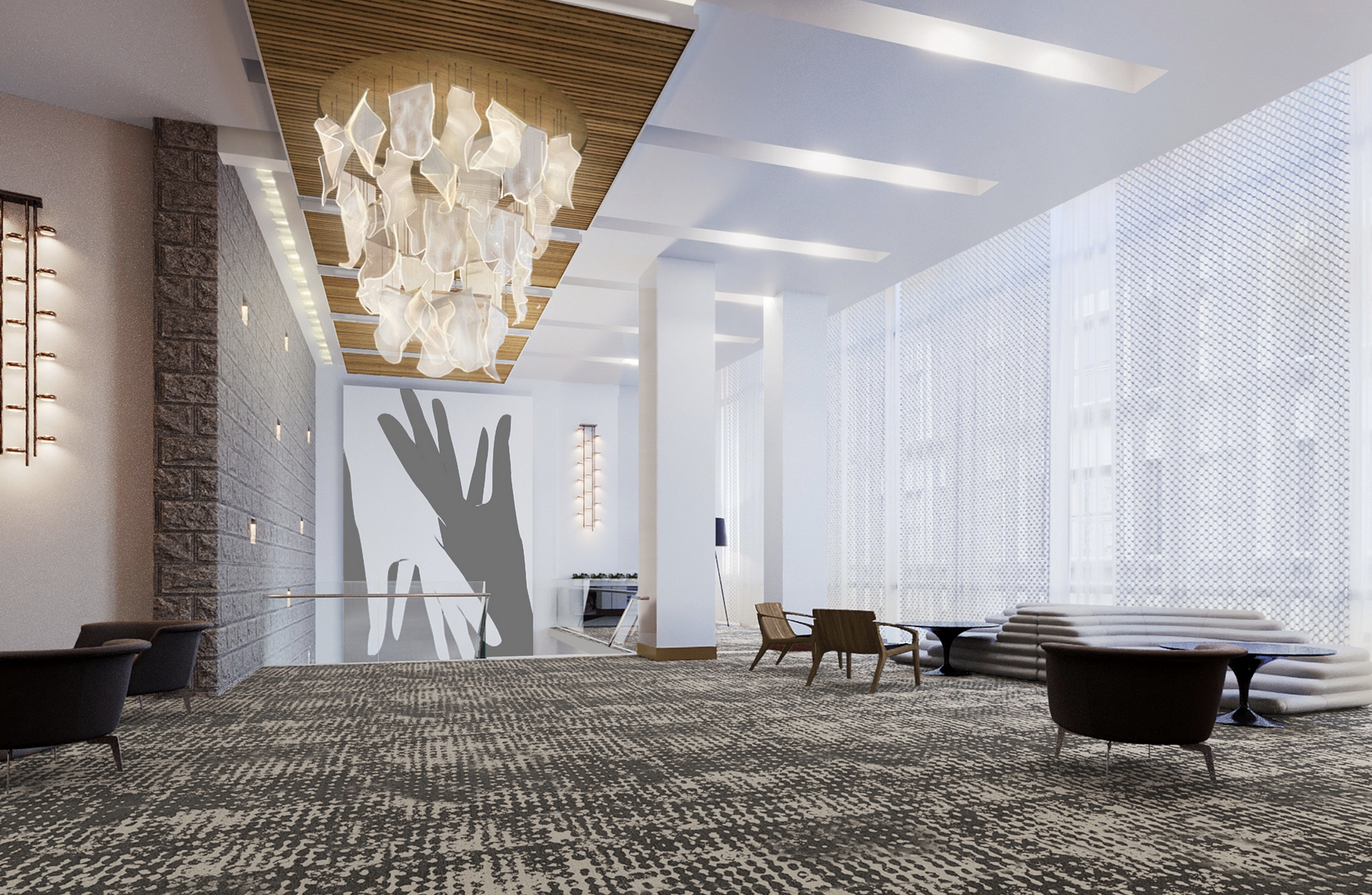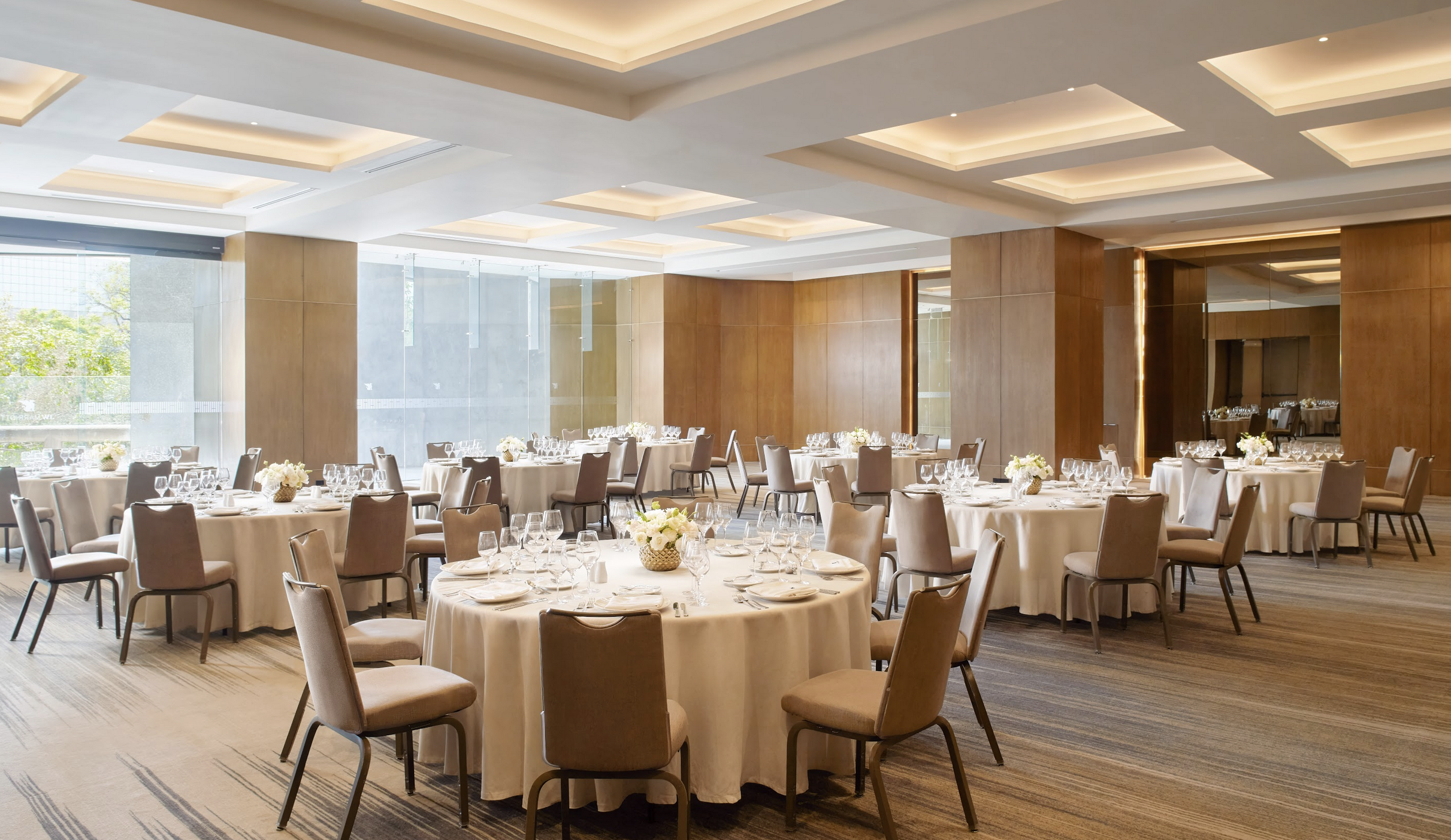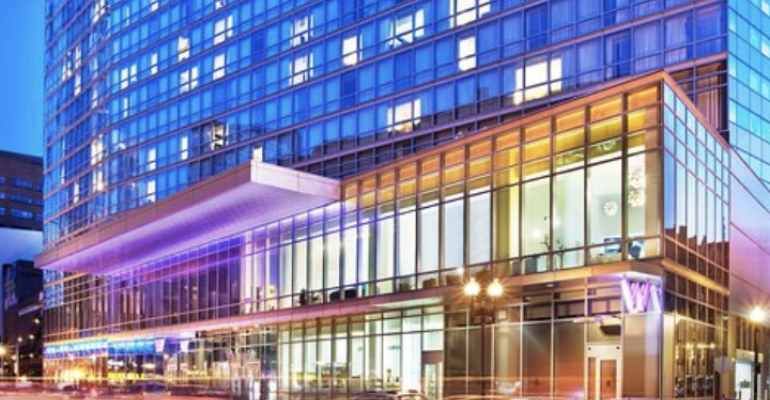Set two blocks from Boston Common and nearby to the Hilton Boston Park Plaza and Four Seasons Boston, the 238-room W Boston has completed a renovation of its 5,400 square feet of meeting space.
Besides a refresh of furniture, soft goods, and presentation technology (including 80-inch wireless TVs with built-in ceiling projectors in all five breakout rooms), the project added artistic elements across the property, including in prefunction spaces outside the 2,500-square-foot mini-ballroom. (photo at bottom)
 Custom murals throughout the property alternate between post-modern multicultural designs and references to the original rebels of Boston: its colonial inhabitants. And in the event space, a bold, large-scale graphic piece (see photo) from local artist Cedric Douglas—a portrayal of outstretched hands—evokes human connection. There’s also generous use of wood and granite elements throughout. In the breakout spaces, floor-to-ceiling windows provide panoramic views of the neighborhood, which is home to several live-performance theaters.
Custom murals throughout the property alternate between post-modern multicultural designs and references to the original rebels of Boston: its colonial inhabitants. And in the event space, a bold, large-scale graphic piece (see photo) from local artist Cedric Douglas—a portrayal of outstretched hands—evokes human connection. There’s also generous use of wood and granite elements throughout. In the breakout spaces, floor-to-ceiling windows provide panoramic views of the neighborhood, which is home to several live-performance theaters.
The hotel’s dining options include a full-service restaurant named The Gallery, the more casual Beer Garden @ W, and the W Lounge.
The W Boston is five miles from Logan International Airport, a 15-minute drive.






