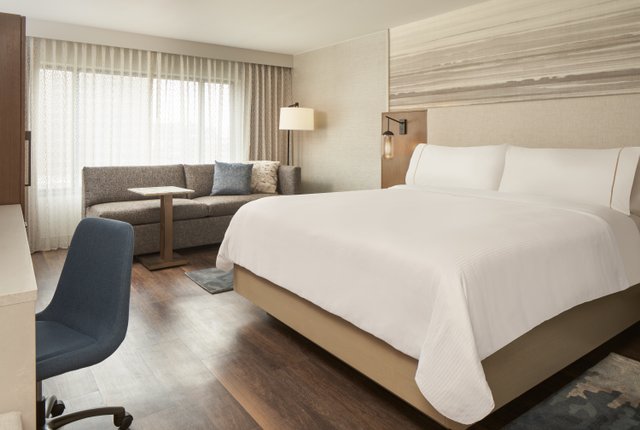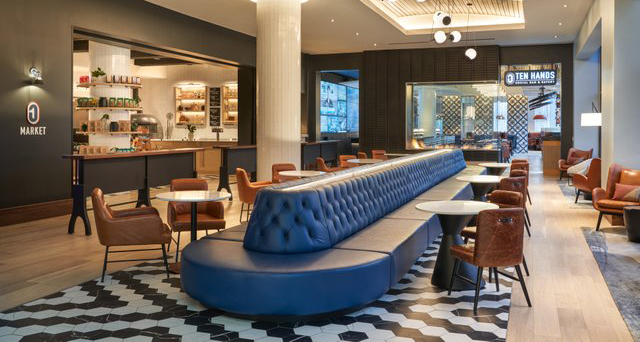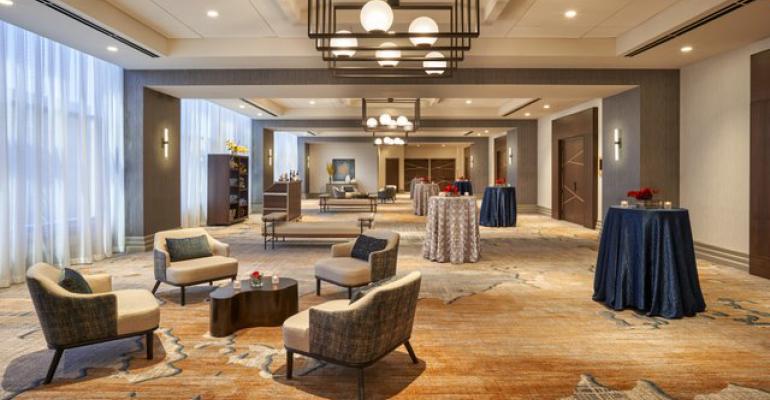The 574-room Westin Indianapolis, with skyway access to the city’s downtown Indiana Convention Center, has just completed a major renovation.
The project redesigned the lobby and guest rooms, overhauled the meeting space, and added a new restaurant.
The property’s 42,500 square feet of meeting and event spaces now features a fresh pallet of greys, neutrals, rusts, and blues, with intersecting lines in the design of the rugs and lighting depicting the city’s White River. The hotel’s largest spaces are the 16,479-square-foot Grand Ballroom, divisible into five smaller rooms, and the 6,673-square-foot Capital Ballroom, divisible by three.
A new 3, 500-square-foot event space on the hotel’s second level, Capitol Overlook, offers views of the State Capitol, while a new Club Lounge will open in mid-August.
500-square-foot event space on the hotel’s second level, Capitol Overlook, offers views of the State Capitol, while a new Club Lounge will open in mid-August.
The redesign of the guest rooms also used grays and neutrals, and all of the bathrooms have been enlarged. Seventy percent of the bathrooms now feature large walk-in showers.
Ten Hands Social Bar & Eatery, the Westin’s new bar and restaurant, will likely be popular when the Colts are playing; it has the largest television screen in the city, measuring 6 feet tall and 34 feet long and made up of 27 smaller screens.
Downtown Indianapolis is a 13-mile drive to Indianapolis International Airport, and a three-hour drive to Chicago.





