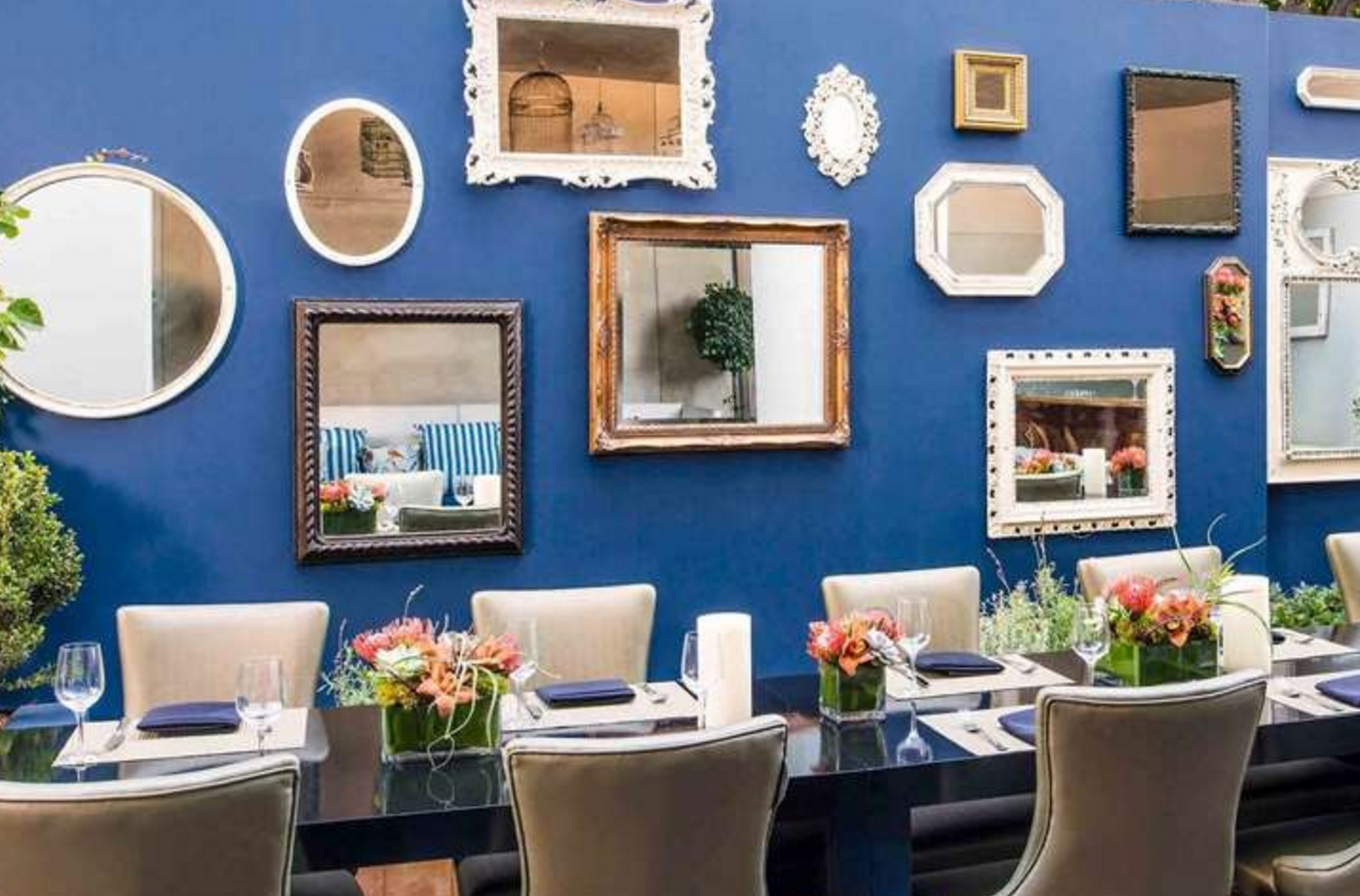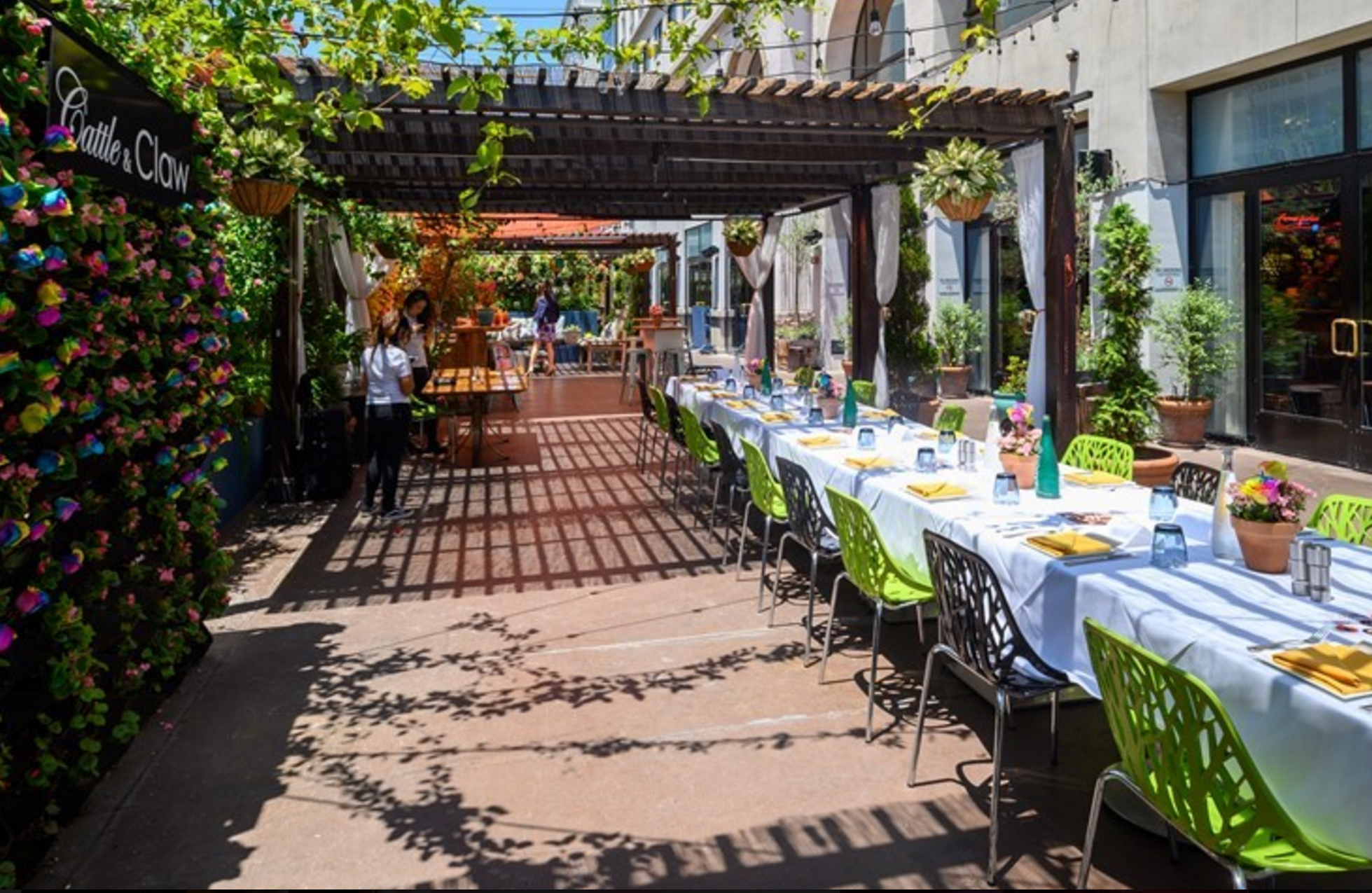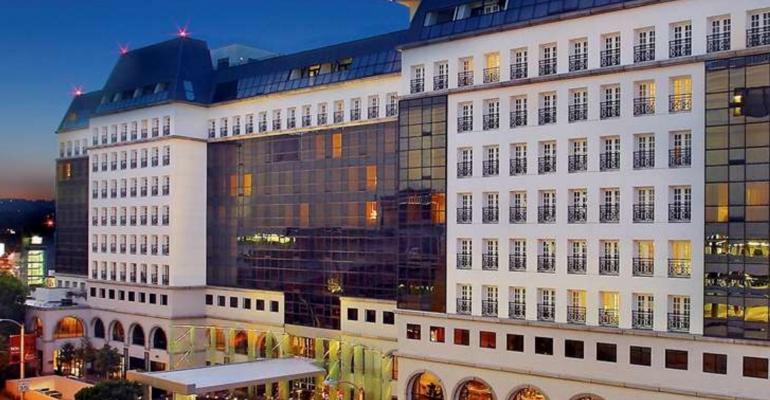More than 10,000 square feet of meeting space at the Sofitel Los Angeles at Beverly Hills has been reimagined with a French-inspired modern design. The clean lines incorporate natural light from soundproof floor-to-ceiling windows in all the event rooms, and gilded touches and black-and-white portraits evoke the golden days of Hollywood. The 3,862-foot Beverly Ballroom can accommodate 400 attendees theater-style or 300 for a banquet, with a built-in marble bar and adjacent 1,450-square-foot Beverly Lounge prefunction space. There are six other meeting rooms on the same floor and two outdoor venues, Le Jardin and Aviary terraces, and two private dining areas. There are also two 1,400-square-foot pool decks available for receptions.
The hotel’s award-winning restaurant, Cattle & Claw, offers classic steak and lobster dishes as well as its own Beyond Burger for vegans. Cocktail bar Riviera 31 offers small plates and live music.
Spread over 10 floors, the 267 guest rooms and 28 suites have views of West Hollywood. Other amenities include a hair studio and the Sofitel brand’s SoSPA and SoFIT. The property is 10 miles from Los Angeles International Airport and 13 miles to Bob Hope Airport, in Burbank.







