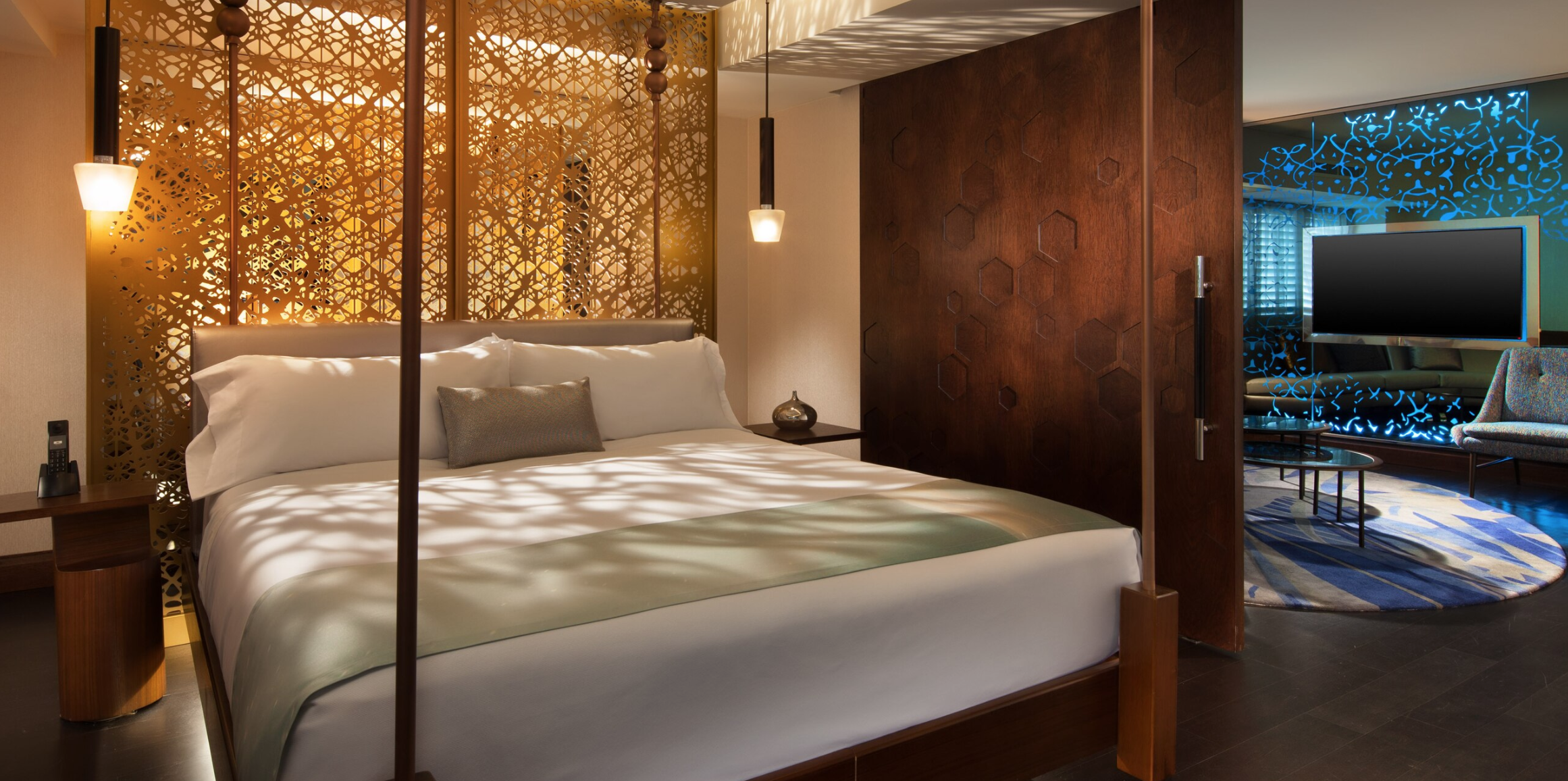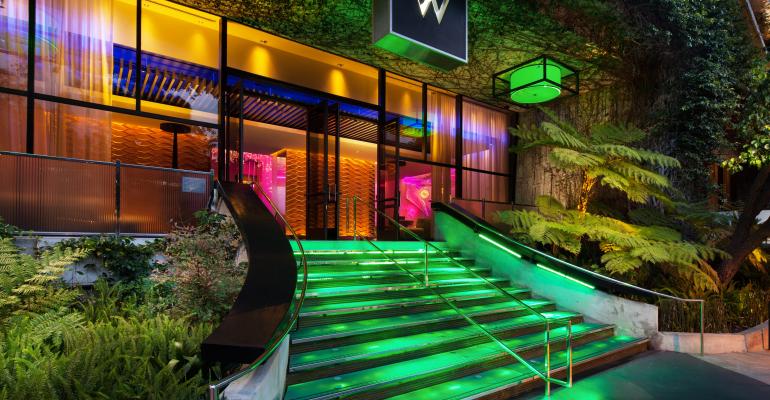In December, the W Los Angeles–West Beverly Hills will unveil three new meeting venues and a $4 million renovation of its existing six spaces. The 297-room property has a total of 10,000 square feet of indoor and outdoor event space located next to UCLA, the Geffen Playhouse, and the Hammer Museum on the border of Beverly Hills.
All three of the new meeting rooms are centered around a prefunction space, which has a media wall that can be customized with messages for each group. The largest room, Production, is 2,000 square feet and has an adjacent patio, built-in AV, a drop-down ceiling screen and projector, and Bluetooth-enabled wall screens. It can accommodate up to 180 guests for a reception and 140 for a banquet. Focus One and Focus Two breakout rooms are each less than 1,000 square feet and feature advanced display technology and flexible layouts for brainstorming and informal gatherings.
Upgraded existing meeting space includes the 5,000-square-foot poolside Wet Deck, the 375-square-foot Strategy Boardroom with private event terrace, and three studios, ranging from 500 to 1,400 square feet.
Other amenities include three restaurants: the steakhouse STK Los Angeles, al fresco café The Hideout, and the Living Room cocktail bar.
The hotel is located 10 miles from Los Angeles International Airport and 15 miles from Hollywood Burbank Airport.





