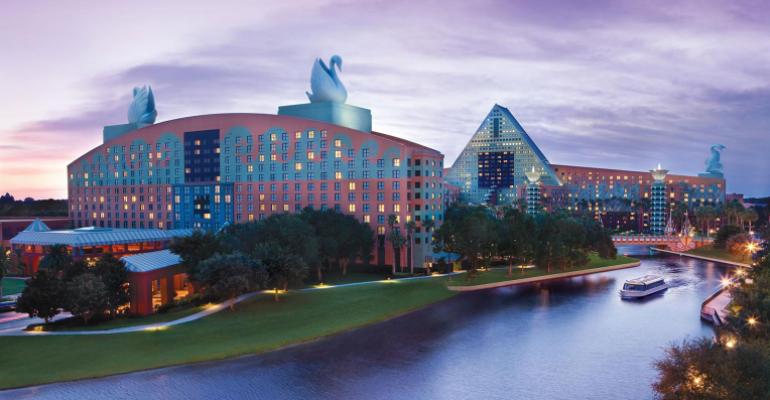The Walt Disney World Swan and Dolphin in Lake Buena Visa, Fla., has put the finishing touches on a new 2,800-square-foot meeting space. Called the Lake View Room, the space, located on the Swan side of the resort, is divided into two rooms via a set of connecting doors. The larger room can hold 277, and the smaller can accommodate up to 119 attendees. The space features floor-to-ceiling windows offering scenic views, and also has full-length shades for when a group needs privacy or has a presentation to view.
The new space is part of the resort’s multi-phase, multi-year $140 million redesign project, which also entails a redo of its 2,267 guest rooms, the Dolphin lobby, and the remaining 329,000 square feet of meeting space. The refresh of all 85 of the resorts meeting rooms—including two executive ballrooms, four ballrooms, 110,500 square feet of contiguous convention/exhibit space, and outdoor function areas—is slated for completion in September.





