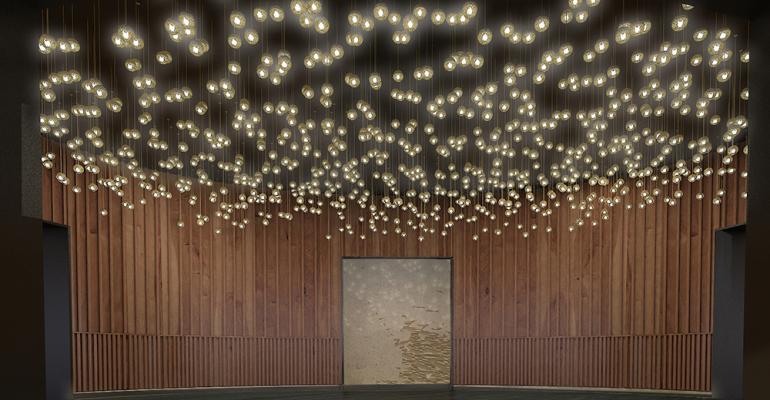The 533-key JW Marriott Nashville, scheduled to open in summer 2018, recently unveiled the design of its public spaces, guest rooms, and conference and event facilities. From the outside, the 33-story building will certainly be distinctive for its elliptical shape, and the designers hope to be equally impressive on the inside, drawing inspiration from the city’s musical and industrial roots.
The use of leather, steel, and marble and a color palette of blues, greys, and taupe aim to create a sleek and sophisticated “masculine aesthetic,” and over 100 pieces of contemporary art connect the property to the musical history of Nashville. A unique entryway, called the “firefly box,” (pictured) welcomes guests with a collection of bulbs hanging from the ceiling.
The hotel is across the street from the city’s 2.1 million-square-foot Music City Center, and offers 52,294 square feet of meeting and event space of its own. The largest spaces are a 15,040-square-foot Grand Ballroom and a 10,100-square-foot Junior Ballroom. A spa, fitness center, and two restaurants round out the offerings.





